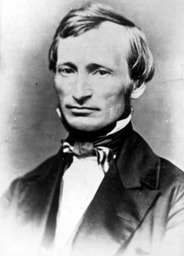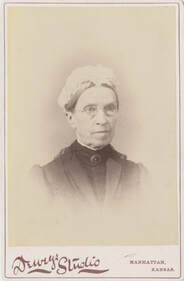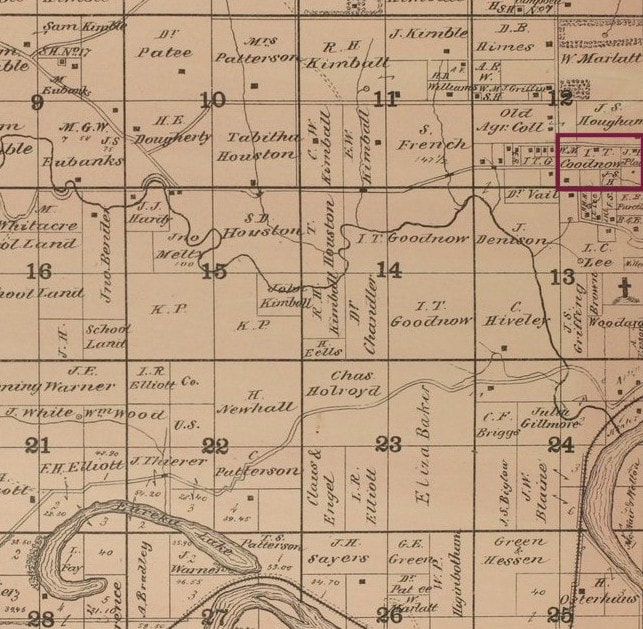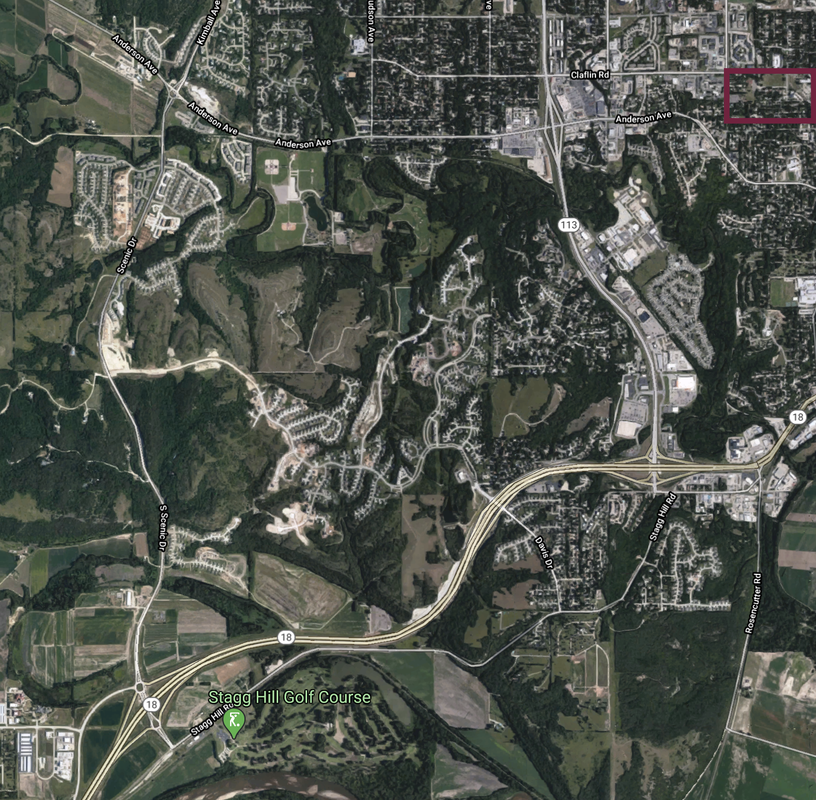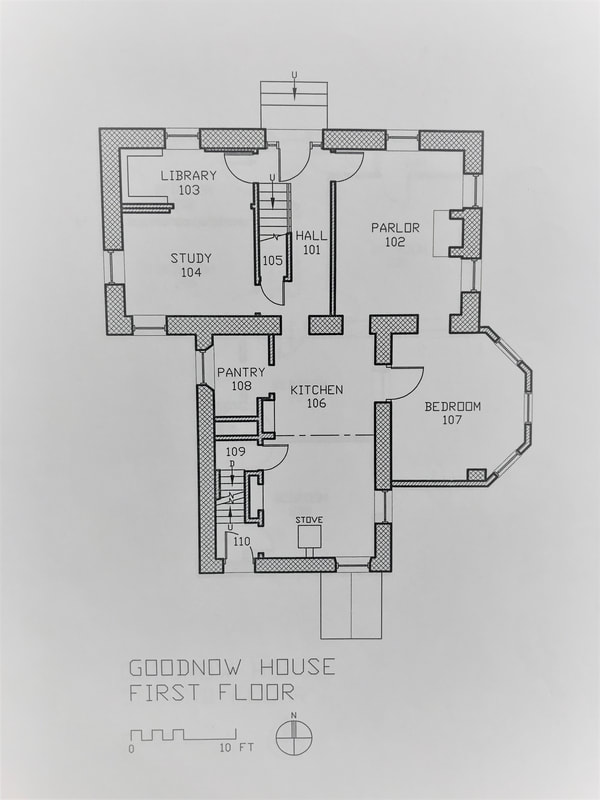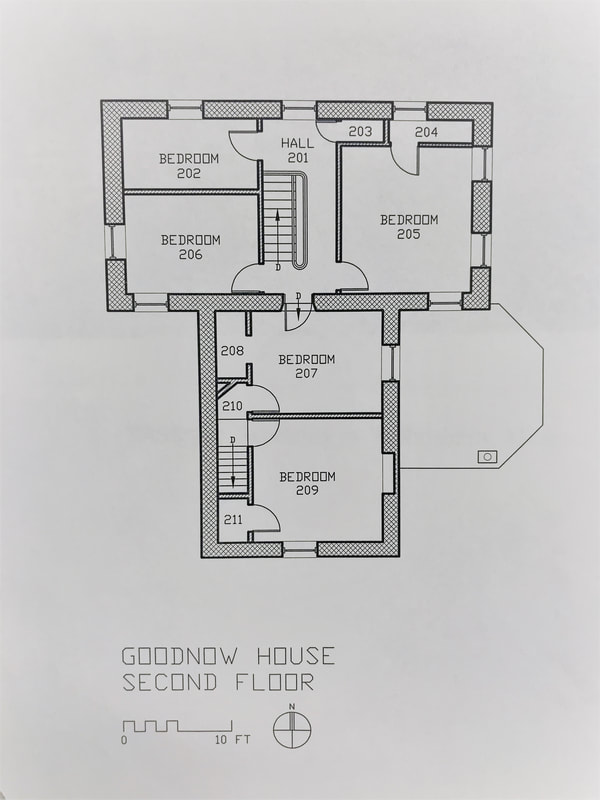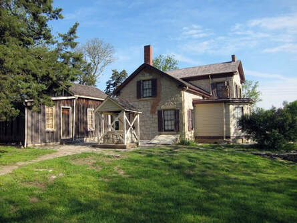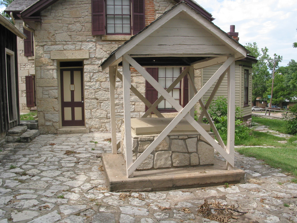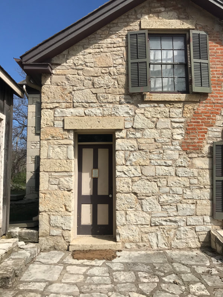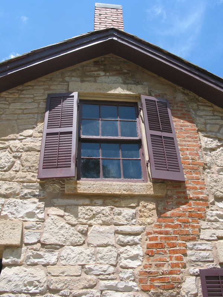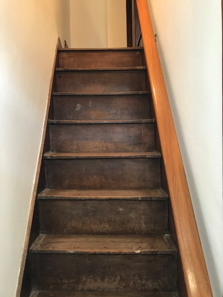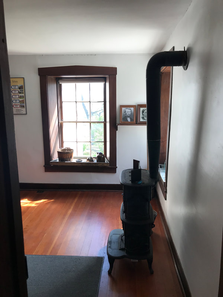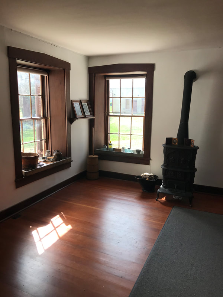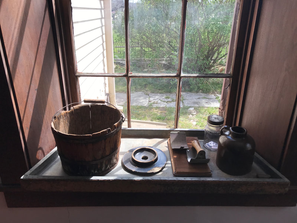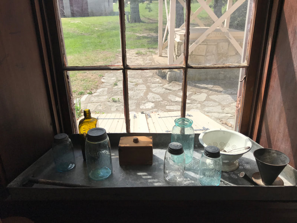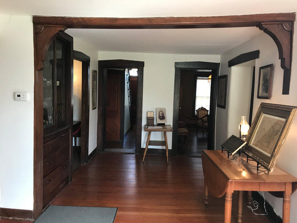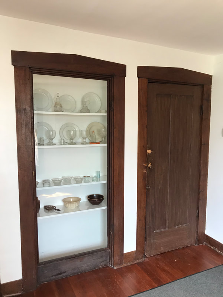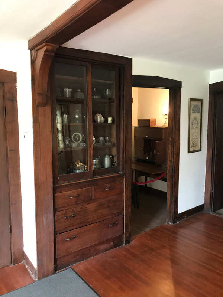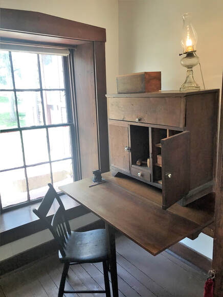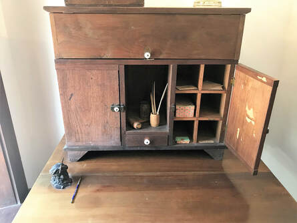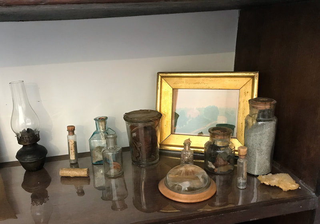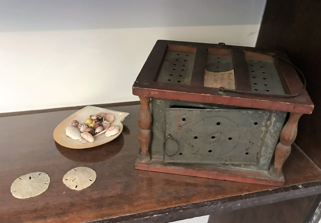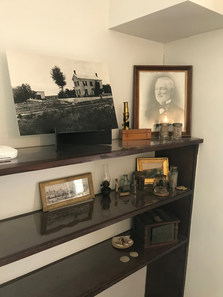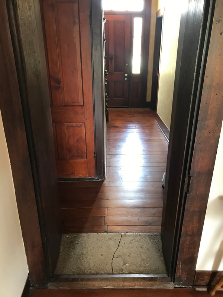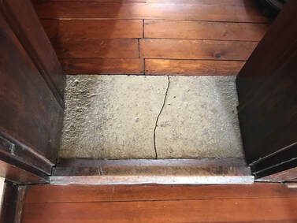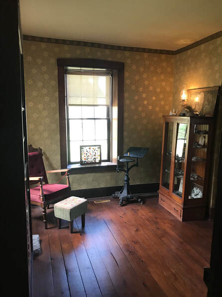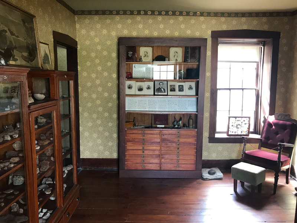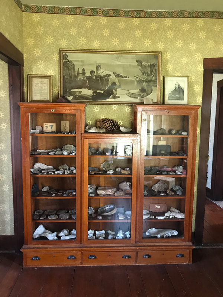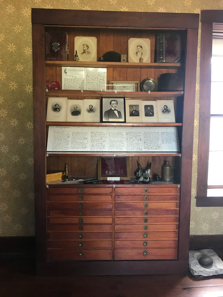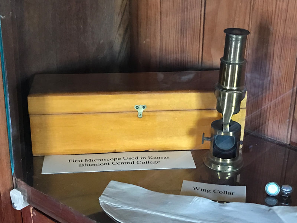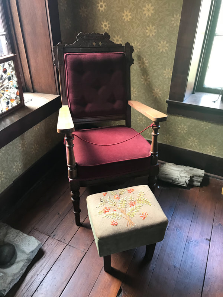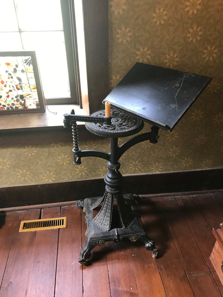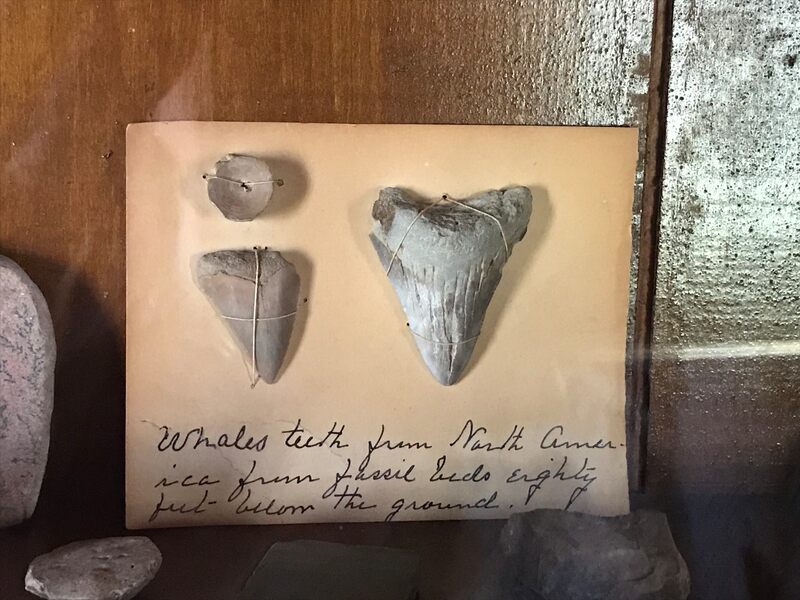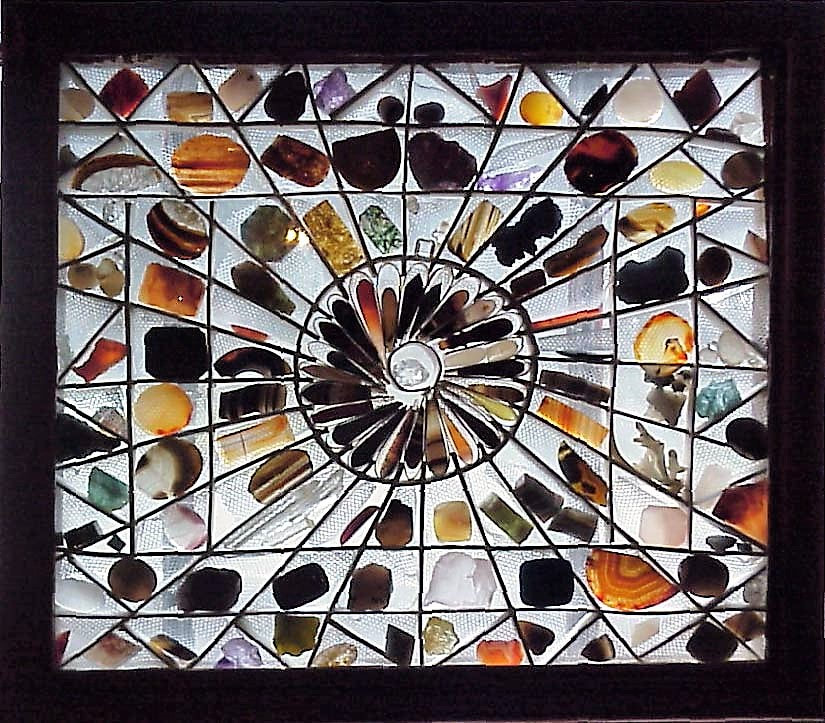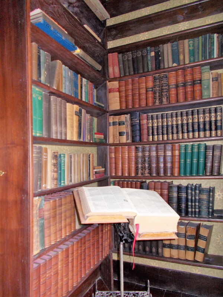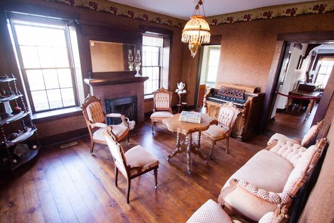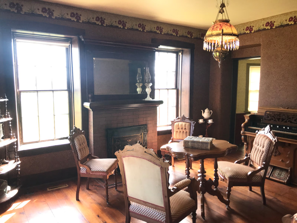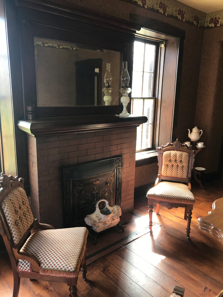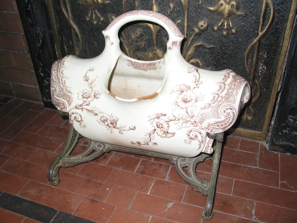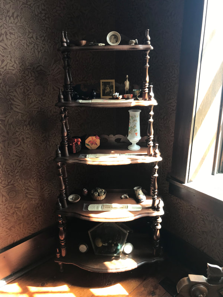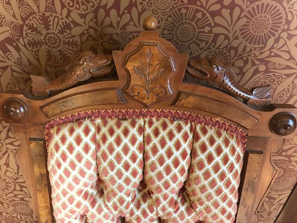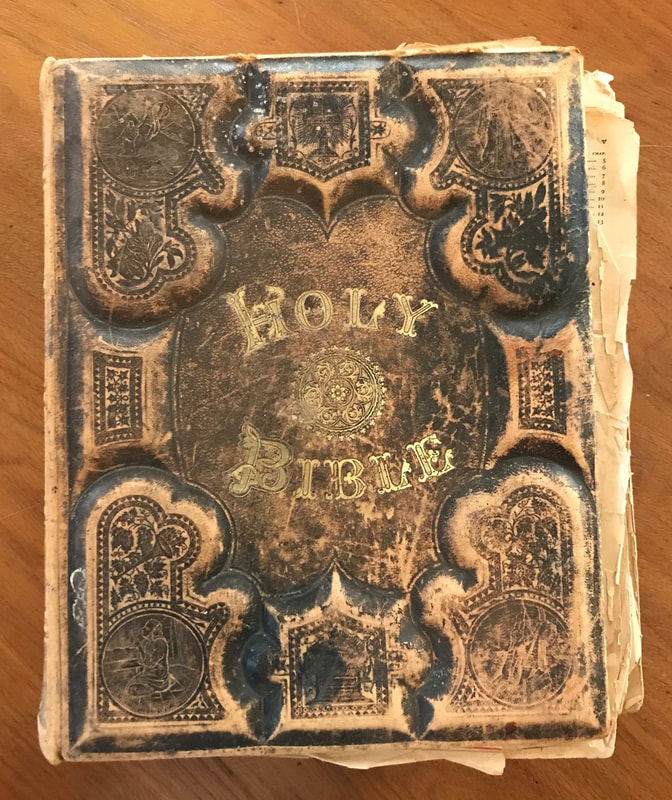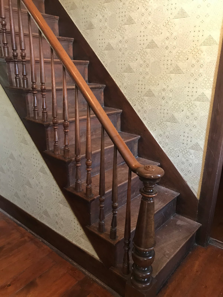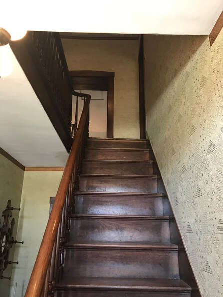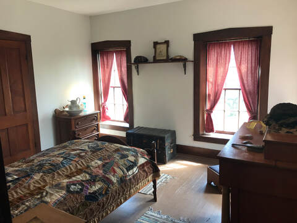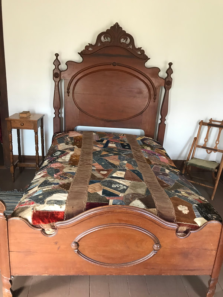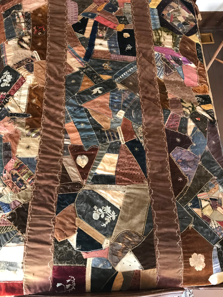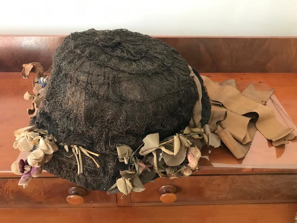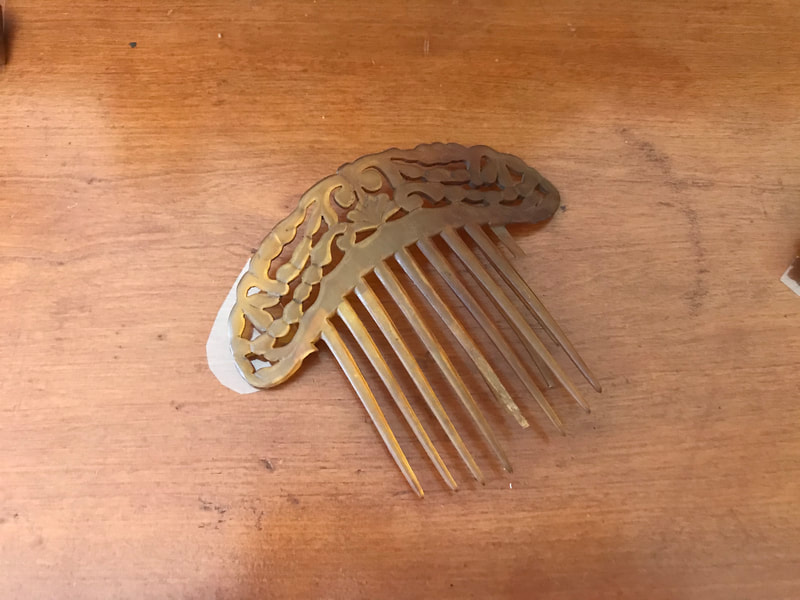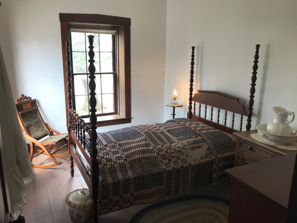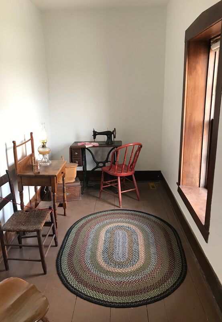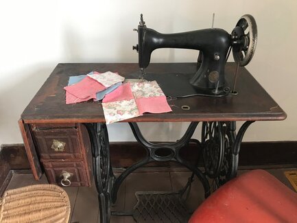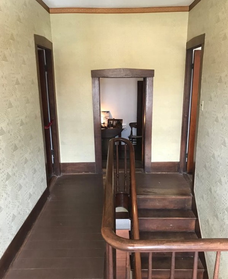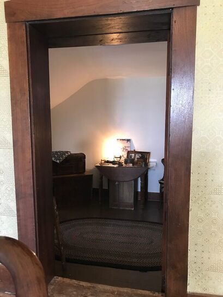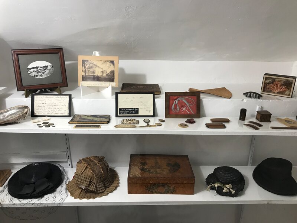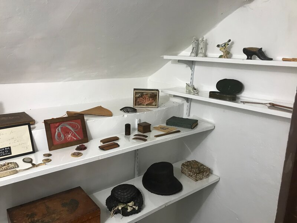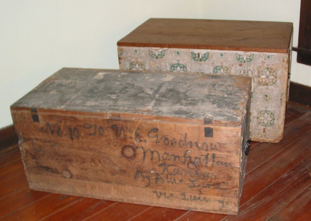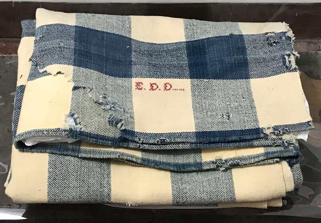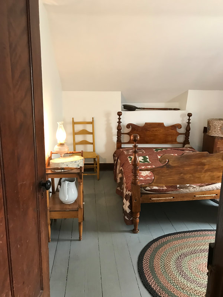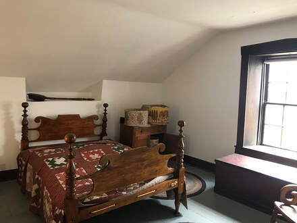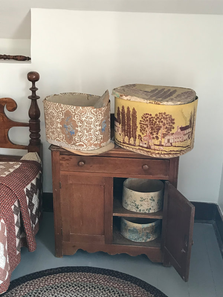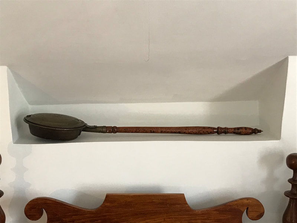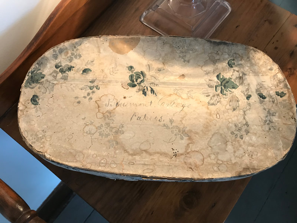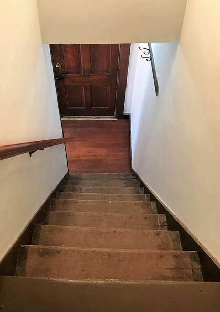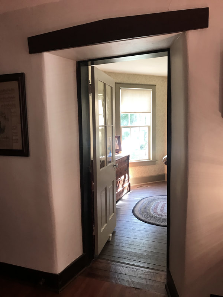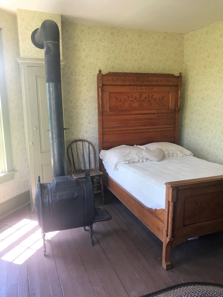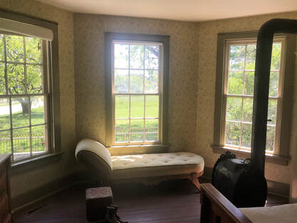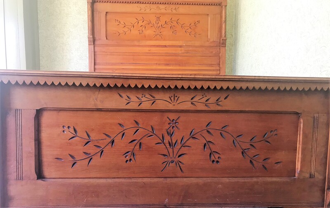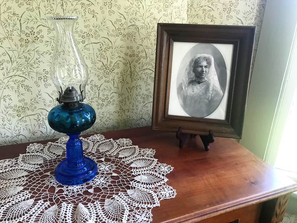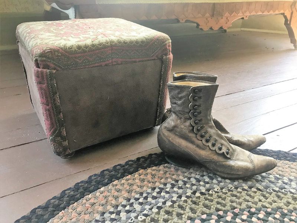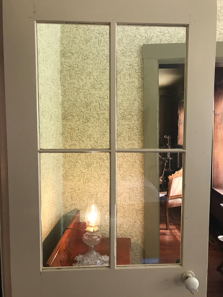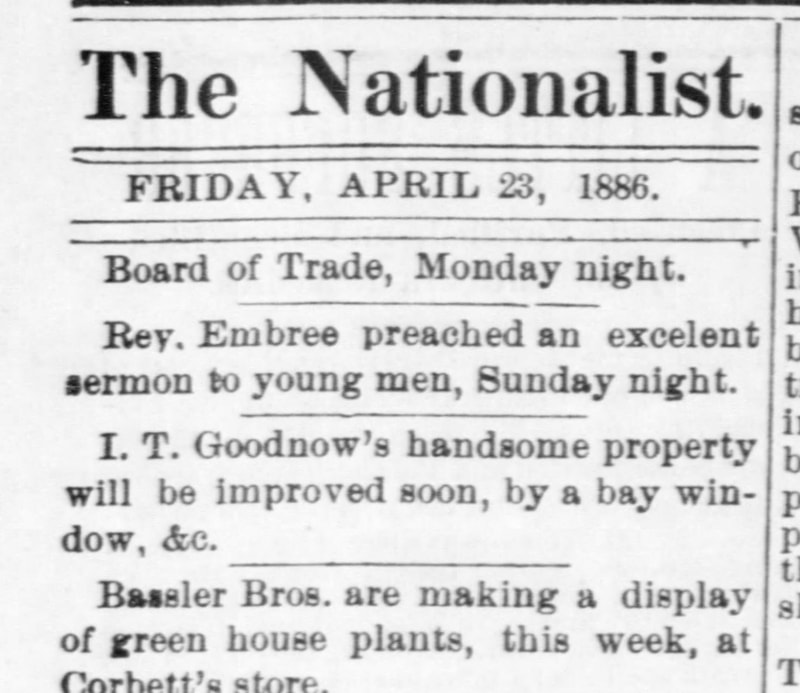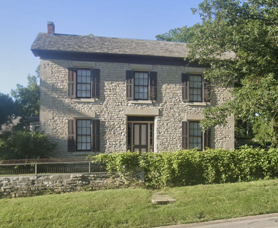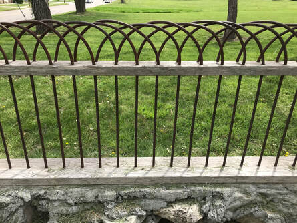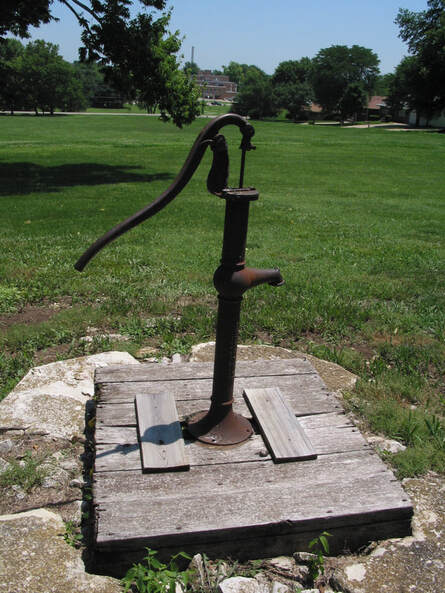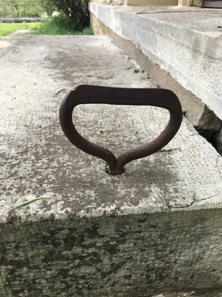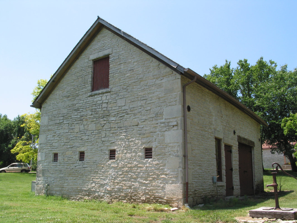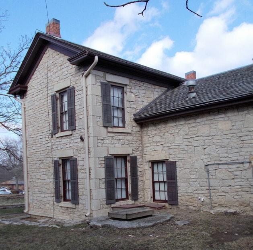The Goodnow House
The Goodnows' home stands today as the Goodnow House State Historic Site at its original location at 2301 Claflin Road. The site is located just across the drive to the east of the Riley County Historical Museum.
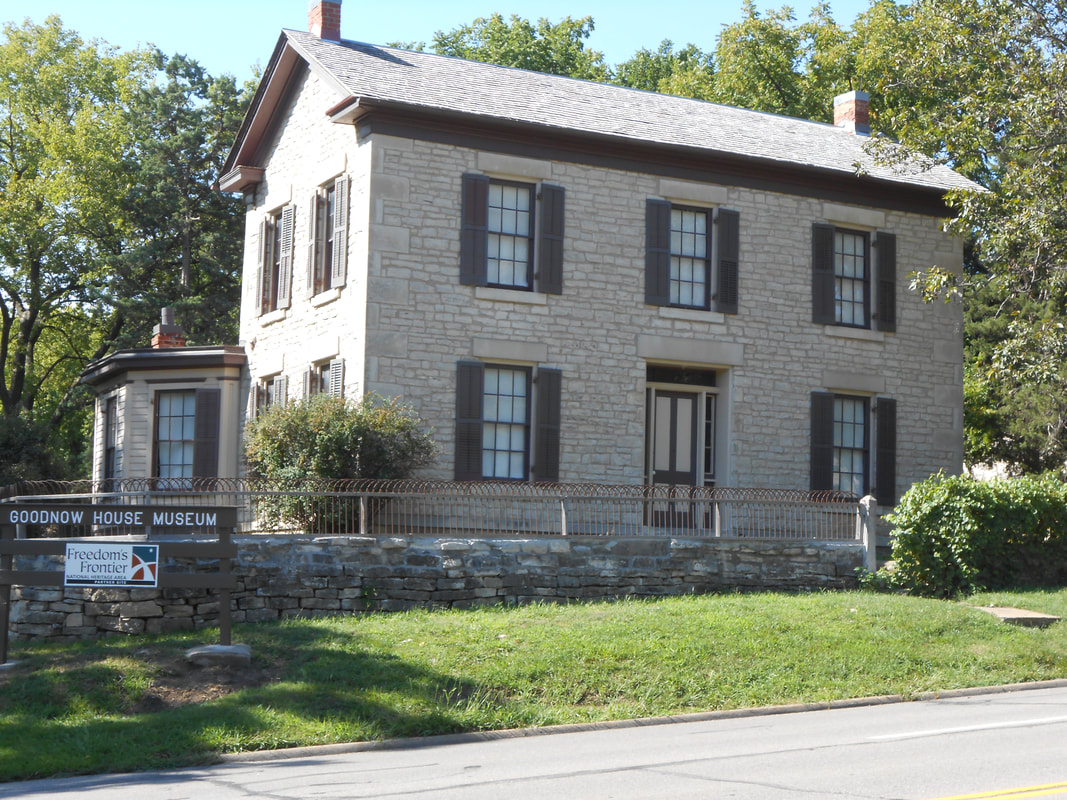 Goodnow House view looking south from Claflin Avenue at the north limestone addition constructed in 1868. Goodnow House view looking south from Claflin Avenue at the north limestone addition constructed in 1868.
Construction of the Goodnow House began in 1860 by John F. Currier. In 1861, the Goodnows purchased the house, including the surrounding six acres, while the home was under construction for $300 down and the remaining $500 upon completion. Isaac documented procurement of the property in his diary. The Goodnows likely found interest in the house due to its proximity to Bluemont Central College which was located on the northwest corner of the present day intersection of College and Claflin Avenues. Isaac and Ellen moved into the home in May 1861. The house was constructed in the Plains Vernacular style, which involved modifying popular designs from the east coast.
|
Isaac and Ellen Goodnow.
|
Stop #1: Goodnow House South Entrance
|
The original house included a 20' x 28' limestone structure with three downstairs rooms (parlor, study/pantry, dining room/kitchen) and two bedrooms on the second floor.
One unique feature of the home's south exterior includes the brick chimney which wraps around the south facing window. Ellen was insistent in having the second floor bedroom window centered on the house. In order to accommodate the request, the chimney was constructed around the window. |
Stop #2: Goodnow Kitchen and Dining (1861)
|
When entering the south door to the home, you are greeted by a steep set of stairs that lead to the original two upstairs bedrooms of the 1861 house.
In turning to the right, we enter the Goodnow dining space and kitchen with a reproduction stove. The original house also included a lean-to summer kitchen off the south entrance. The summer kitchen can be found in an 1938 photograph of the house here. |
The original downstairs area of the 1861 house included three rooms; the dining/kitchen, a parlor, and a small study. Initially, a partition separated the dining and kitchen space from the parlor, which is evident from the black walnut corbels and beam that spans the room. Though wood was relatively scarce at the time of the home's construction, timber could be found near rivers and creeks, such as nearby Wildcat Creek.
Please click on gallery images below to enlarge.
Stop #3: Study (1861)
|
The 1861 study on the west side of the house includes Isaac's portable desk and some of the Goodnow's personal possessions.
On display in the 1861 study is ballot box (on top of desk cabinet), Isaac's ink well, and quill pens. His handwriting can still be found on the individual compartments of the cabinet. |
Please click on gallery images below to enlarge.
Stop #4: Original Front Step (1861)
|
This limestone step between the doorway was the original front step to the 1861 home. In 1868, the Goodnows constructed an addition to the home which included a study, library, parlor and three additional rooms on the second floor.
The limestone for the home's 1868 addition was quarried primarily from a quarry near Cedar Creek in Pottawatomie County by Isaac and Alvin Reynolds. The limestone from the Cedar Creek quarry was described in local Manhattan papers as "nearly as white and smooth as alabaster." |
Stop #5: Study and Library (1868)
|
The Goodnow's study and library was constructed in the 1868 addition of the home. This room provides a clear indication of both Isaac and Ellen's interest in natural sciences. In local newspapers, Ellen was regarded as an expert in the field of geology. The collection includes numerous shells, fossils, rocks, and soil samples. Nearly 40% of the collection includes the original label placed on the specimen by the Goodnows.
The reading/writing stand, as well as the chair and footstool, are original to the home's furnishings. The candle on a movable arm provided a useful light source for reading and writing. Electrical service was not available in Manhattan until 1890, and was not installed in the Goodow house until many years after then, so the Goodnows relied on oil lanterns and candles for light. The hardwood floors are original to 1868 and the wallpaper is time-period appropriate reproduction wallpaper. In Isaac's diary entries, he notes constructing a shelving unit to hold their collections. This cabinet can be found on the south wall in the study as shown in the photograph below. |
Please click on gallery images below to enlarge.
Stop #6: Parlor
|
On the northeast corner first floor of the home is the Goodnow parlor. The parlor was as an important space within the home and was often well decorated for the entertaining of friends and family. As the Goodnows became more prominent within the community, they required a larger parlor space to host visitors. The Goodnow's niece, Harriet Parkerson, added the fireplace to the parlor in 1909.
The furniture is original to the house, though it was reupholstered in the 1970s. Isaac and Ellen purchased the furniture set in 1877 for $50.00 and had it freighted for free to Manhattan. |
Please click on gallery images below to enlarge.
Stop #7: Goodnow North Stairs
Stop #8: Upstairs Rooms Northeast Addition (1868)
|
The northeast second-floor room (1868 addition) was the Goodnow's primary bedroom after January 1878. Several of the Goodnow's personal belongings are found in this room including the furniture, Ellen's combs and hats, and the bed quilt.
The crazy quilt on the bed was likely sewn by Harriet Parkerson, the Goodnow's niece. Crazy quilts became especially popular during the 1880s following the Philadelphia Centennial Exposition in 1876. Aside from the overt abstract arrangement of asymmetrical fabrics, crazy quilts received the name through their resemblance of crazing found in Japanese ceramics. The Japanese pavilion at the Philadelphia Exposition was one of the most popular attractions in 1876. |
Please click on gallery images below to enlarge.
Stop #9: Upstairs Bedroom Northwest Addition (1868)
|
This room, added in 1868, was a bedroom. The bed frame was a wedding gift to Isaac and Ellen from Isaac's parents in 1838. It was originally built in the early 1700's.
The rocking chair exemplifies furniture of the period as it folds for ease in packing for travel. The chamber pot with its crocheted edge allowed the lid to be replaced quietly after use. |
Stop #10: Sewing Room
Please click on gallery images below to enlarge.
Stop #12: South Bedroom (1861)
|
This room served as Isaac and Ellen's bedroom prior to the construction of the 1868 addition on the home. As visible in the photograph below, this room includes Ellen's window that she requested. The large niche in the wall holds the Goodnows bed warming pan. The bed has a rope suspension that would require tightening with a bed key after every use. The corn husk mattress would have been filled with dried corn husks and hay every six to eight weeks.
|
Please click on gallery images below to enlarge.
Stop #13: South Stairway
The next stop on the tour will lead us down the originally 1861 stairway, and in turning left, back into the kitchen/dining space. The last room is an 1886 clapboard addition on the east side of the house.
Stop #14: Clapboard Addition (1886)
|
This additional room, constructed in 1886, was used as a sitting room, a guest bedroom, and a sick room to nurse the infirm back to health. The Manhattan Mercury reported on April 7, 1886 that "Prof. Goodnow is building a large room south of the east sitting room which will add much to the beauty and convenience of the home. Harry Hougham is doing the work."
As Isaac and Ellen grew older, they used this room as their bedroom to prevent them from having to climb the steep stairways. |
Please click on gallery images below to enlarge.
Stop #15: Exterior
Isaac and Ellen planted apple, peach, plum, cottonwood, black locust, and maple trees on the property.
Priorities for pioneers such as Isaac and Ellen upon establishing their homestead were to establish crops for food. The Goodnows planted a variety of fruit trees and vegetable gardens. Isaac's grapevine, which was planted over 150 years ago, still grows along the limestone rock wall in front of the home today.
|
Another unique feature to the Goodnow House is the arched iron fencing around the north and east side of the home. Picket fences with pointed tops were typically used, however, Ellen was fearful of the dangers the points posed. Many years earlier, she witnessed the unfortunate event of a horse impaling itself on the pickets when it failed to clear the jump over them. This iron fence was specifically designed for Ellen.
A guttering system allowed water to be collected from the roof and channeled into underground cisterns on the property. This included the pump cistern near the barn and the cistern on the west side of the house. |
The Goodnow barn was completed in 1869 at the south end of the property.
|
The lightning rod on the west side of the 1868 addition of the house was added in August of 1868 where it stands today. This metal rod mounted on the house helps protect the structure from lightning strikes. If lightening hits the structure, it will preferentially strike the rod and conducted to the ground instead of passing through the house. Shutters were added to the home in 1869.
|
